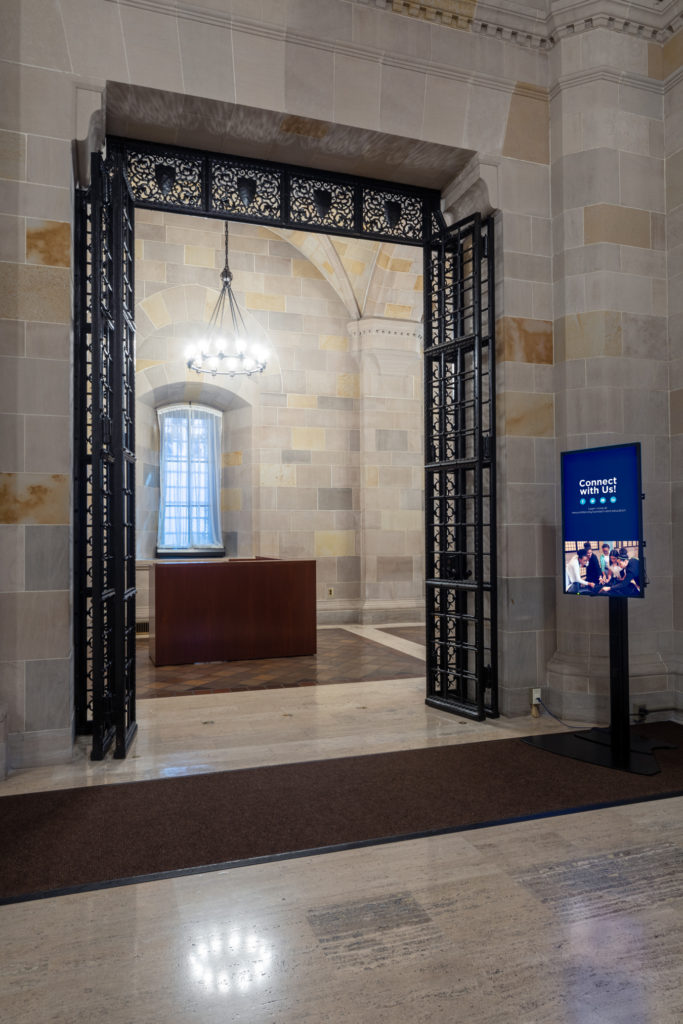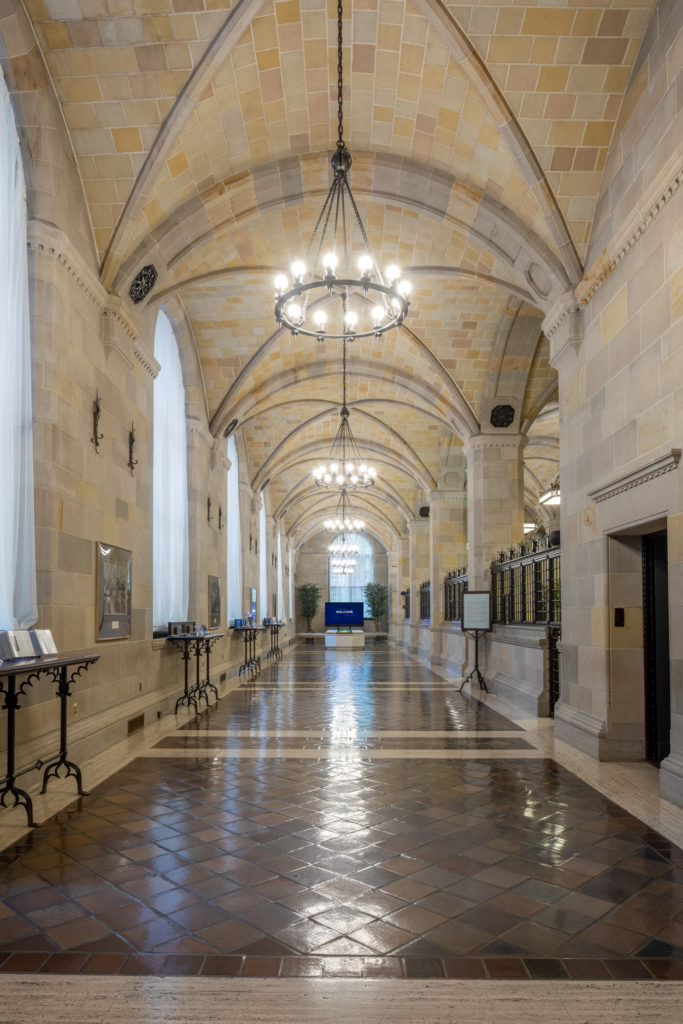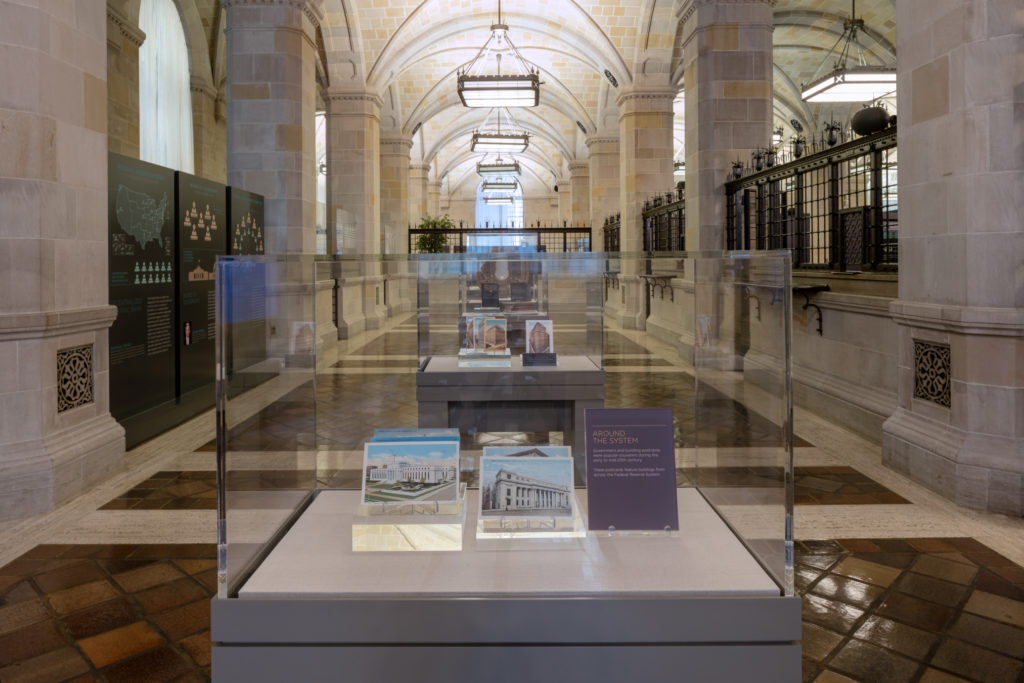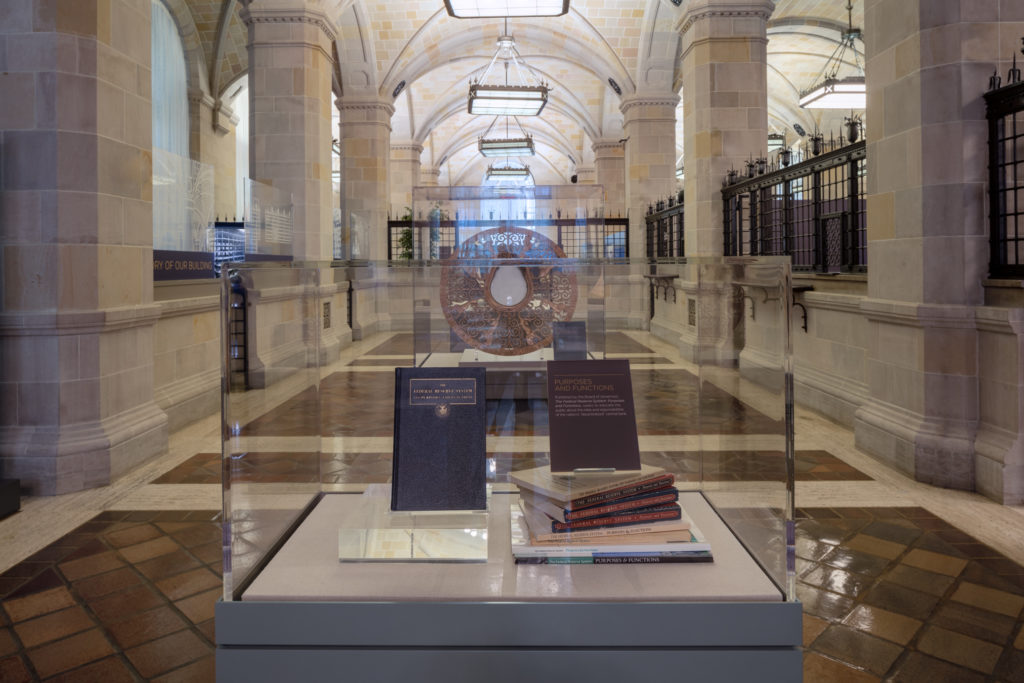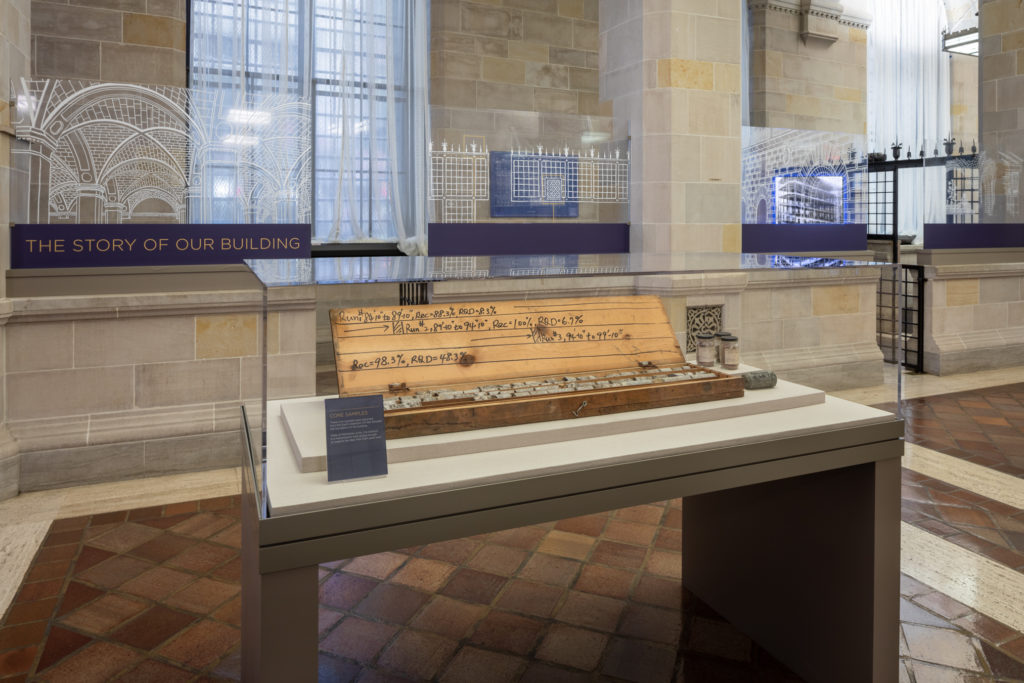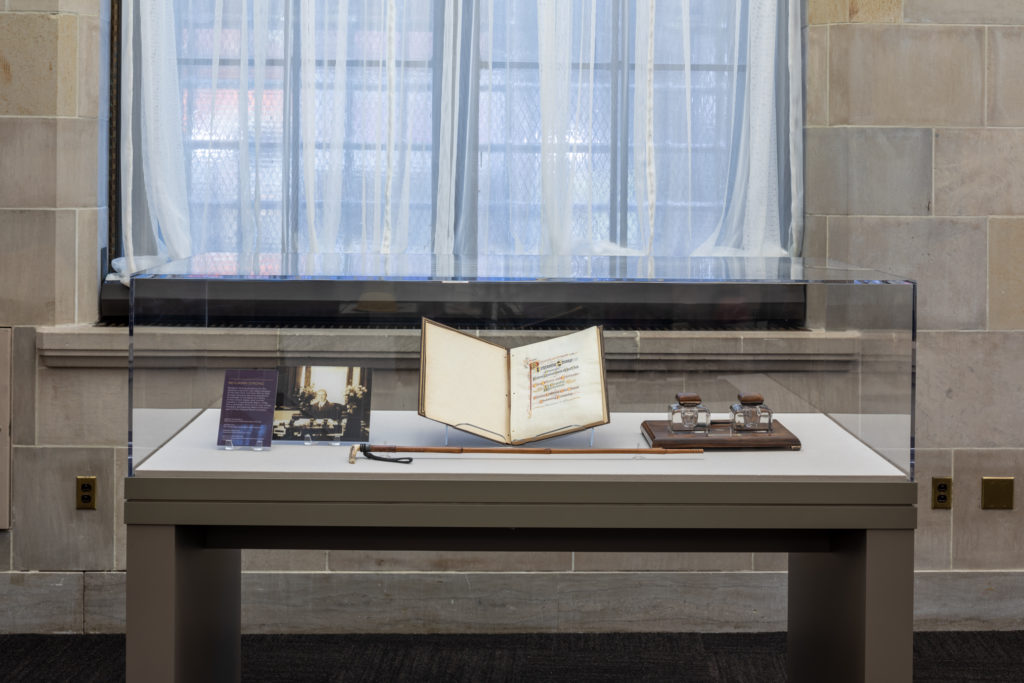The Museum & Learning Center at the New York Fed offers guided tours to school groups and the general public. Through a crafted storytelling experience, visitors learn about the roles and responsibilities of the Federal Reserve System.
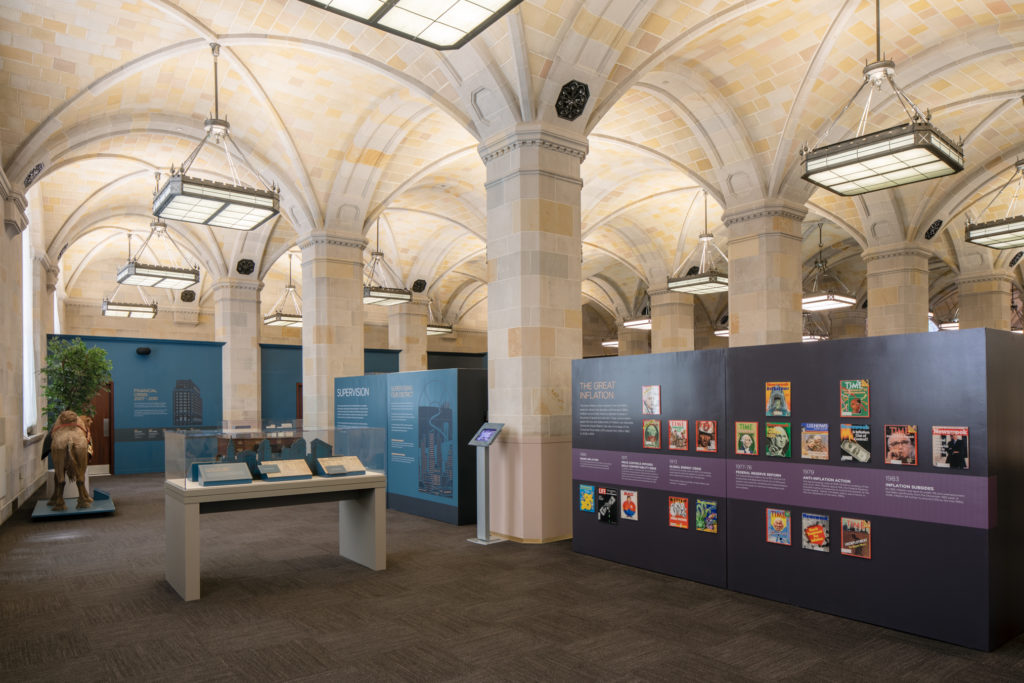
Game Plan
- Transform a 15th century fortress into friendly space.
- Engage a range of diverse audiences (20,000+ visitors).
- Stimulate student curiosity of STEM and economics.
Visitor Experience
- Educational storytelling crafted for unique audiences.
- Targeted and inclusive student programming.
- High-touch engagement balanced with high-level security.
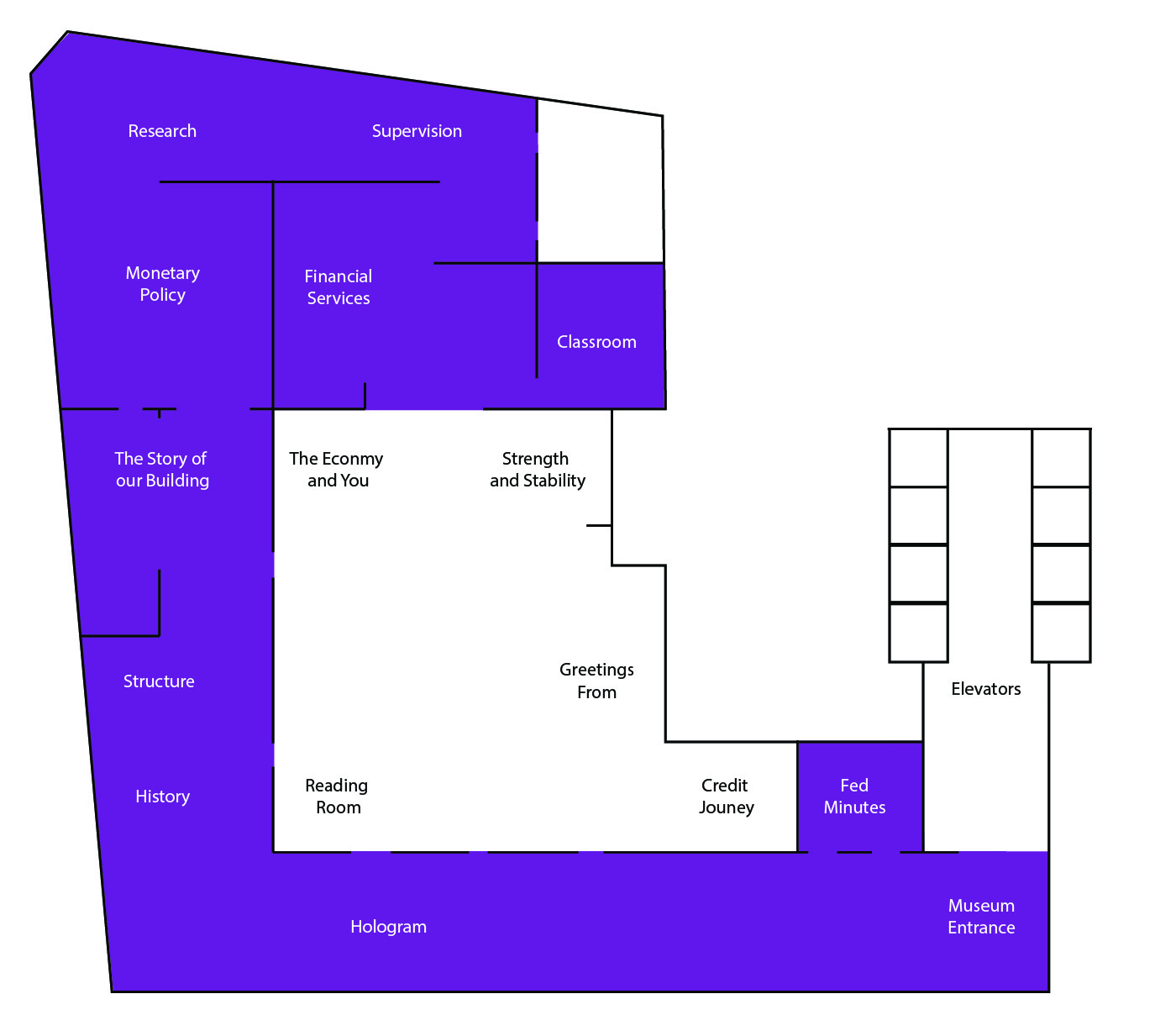
Background
Located in Manhattan’s Financial district, the New York Fed building is designated as a National Historic Landmark. Completed in 1924, the building was designed to project strength and stability for the nation’s newly formed central bank. The architectural firm of York & Sawyer was inspired by the facade, stone, and ironwork of 15th Century Florentine Palazzi.
The exhibit space originally opened to the public in 1924 and served as a location to purchase treasury securities. The 20,000+ square foot hall later functioned as an office before it was transformed into a museum in the late 1990s.
In 2013, the museum received a capital budget to modernize the exhibit experience. The casual tours program was transformed into the Museum and Learning Center, a high-touch program developed to engage, educate, and empower a broad range of visitors.
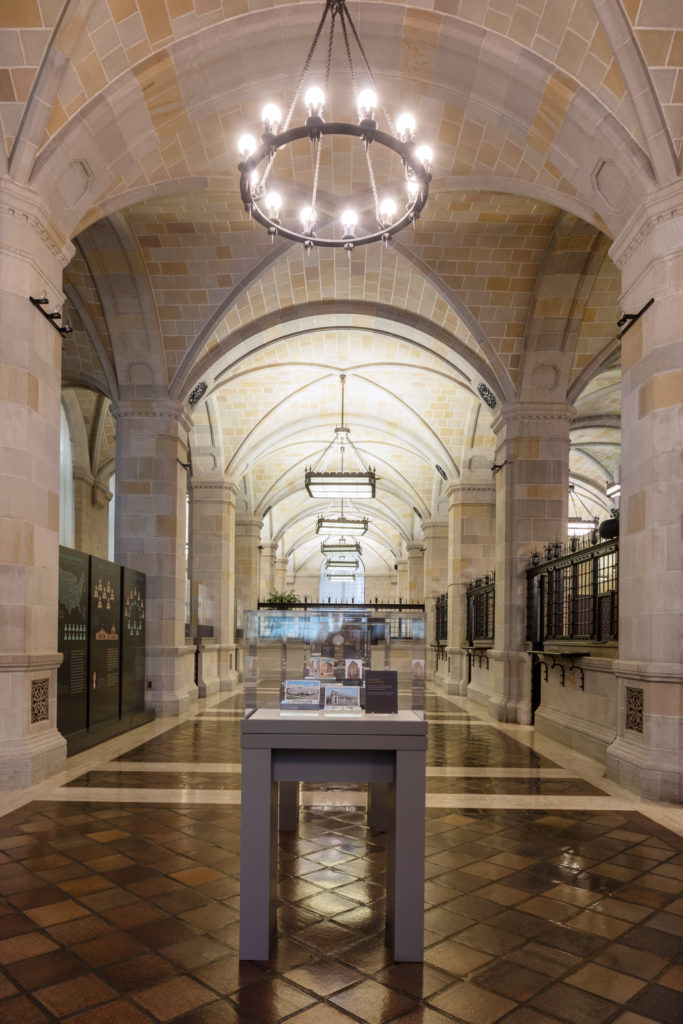
High-touch Entrance
A key element of the visitor experience was to create a friendly, welcoming encounter with an approachable introduction to economics. This challenge was unique with the fortress design, high-level security, and business operations.
The entrance to the Museum and Learning Center greets visitors using digital signage, with information personalized for school visits. A custom fabricated desk supports staff as they receive visitors and distribute the accompanying audio guide.
Flexible Exhibit Path
Early in the process, the design team identified the need for flexibility in the physical layout. The existing space contains limestone columns every 13 feet, interlaced with custom ironwork, and teller windows. It was critical that the exhibit infrastructure complimented these features, while accommodating the evolving tour path.
Modular panels were designed in proportion to human scale as one wandered the cathedral-like space. The triptych design also supported the three-part content narrative for both introductory exhibits.
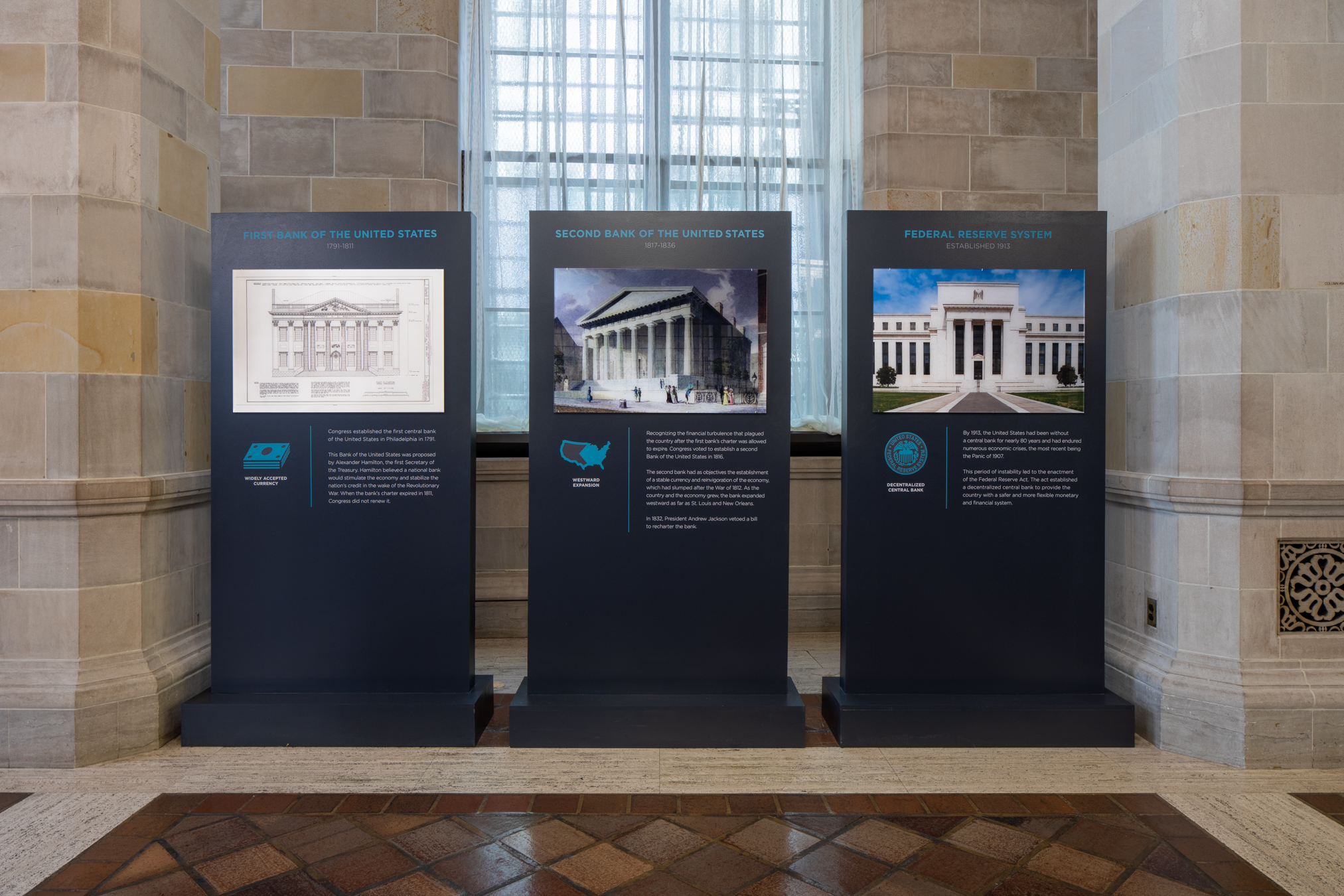
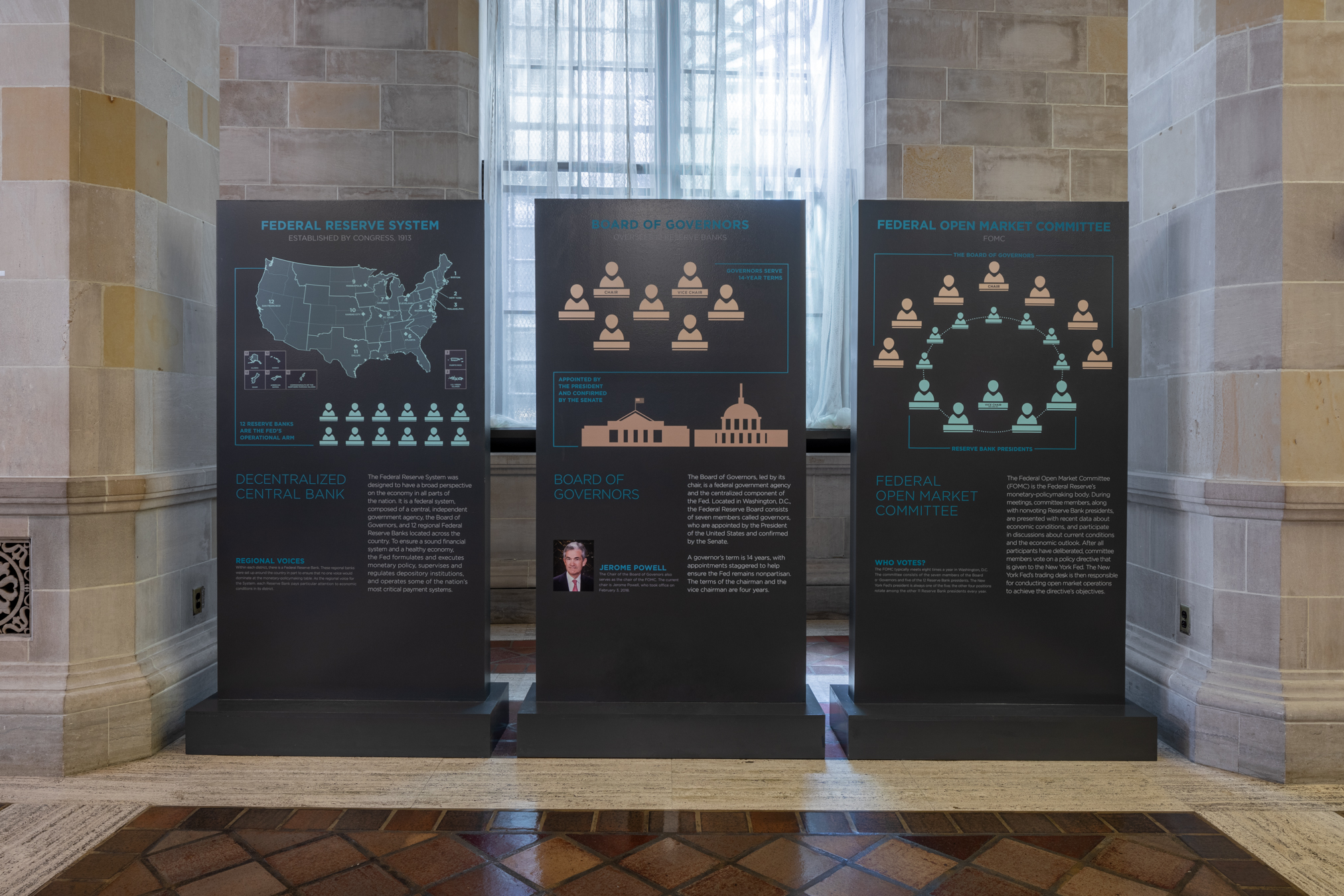
Extended Sight Lines
The layout of the Introduction Hall was designed to highlight the sight-lines. Nearly 20 custom vitrines of curated artifacts encourage the visitors to wander.
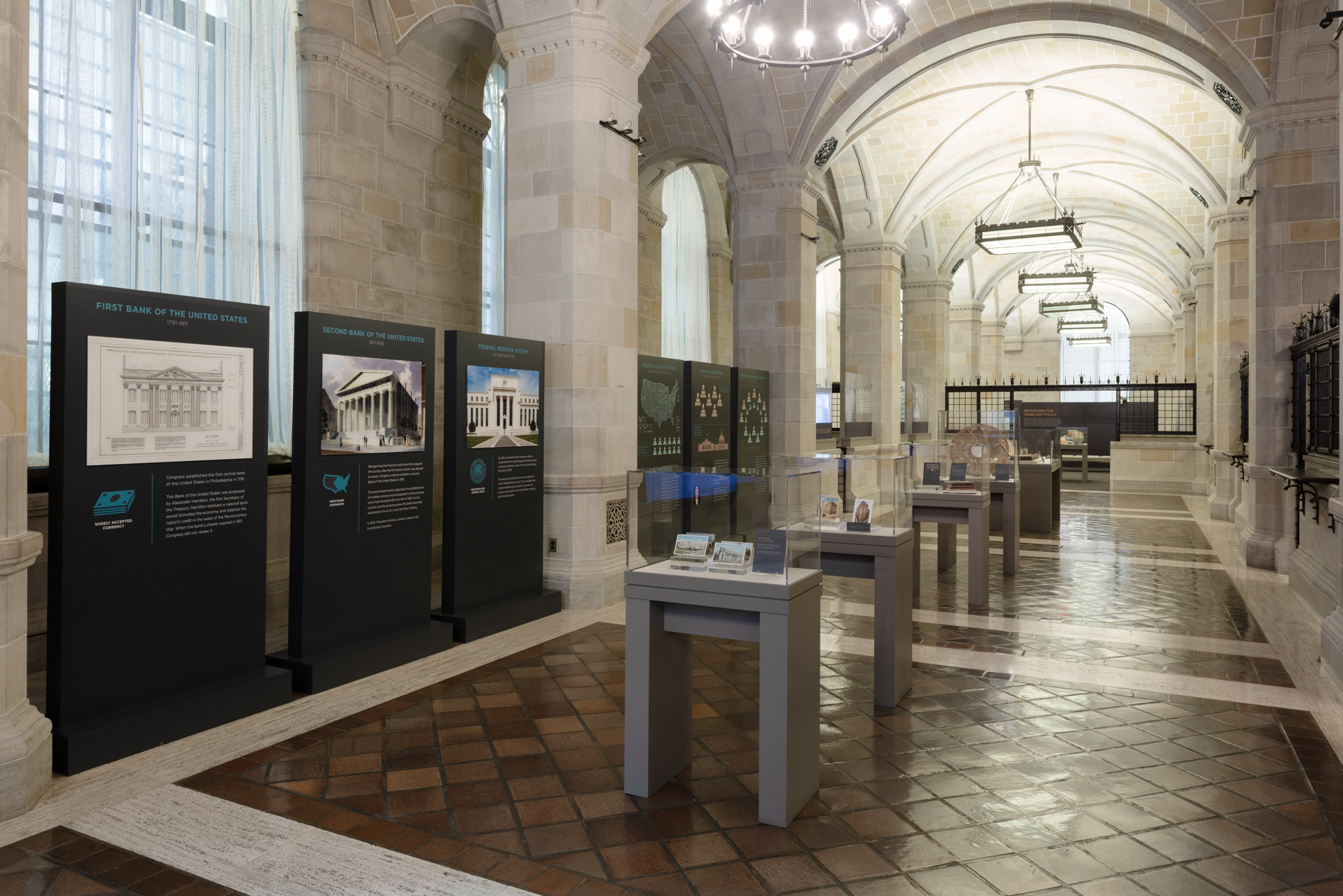
Modular Exhibit Walls
To compliment the existing architecture and need for flexibility, a series modular walls were constructed. Each unit is built around a scaffolding unit on cart wheels, and stand 7 ft tall to clear the existing iron work. An internal mechanical jack system allows for leveling on uneven floors. The series of walls scale in intimate proportion to the visitor, while not distracting from the Guastavino ceiling.
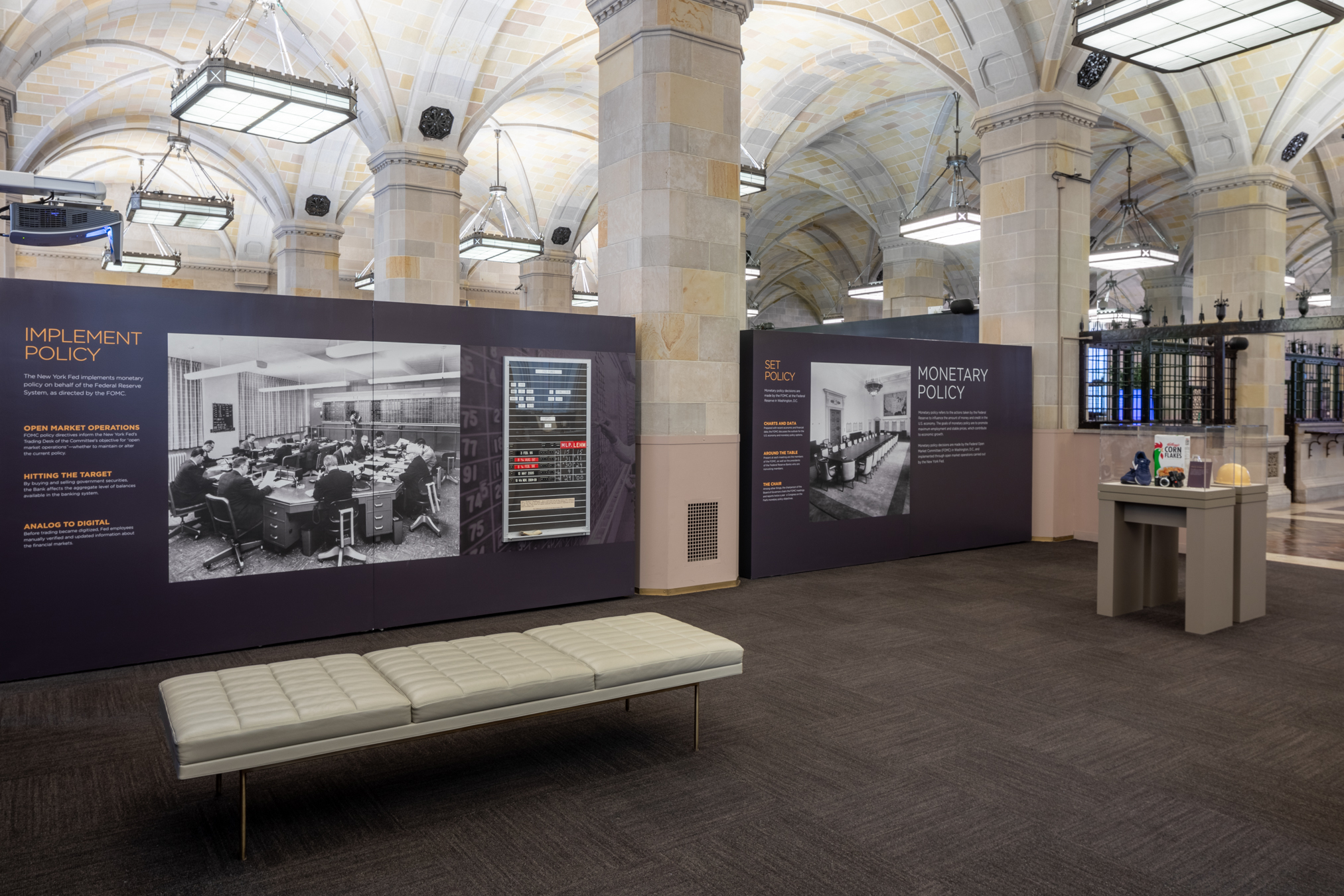
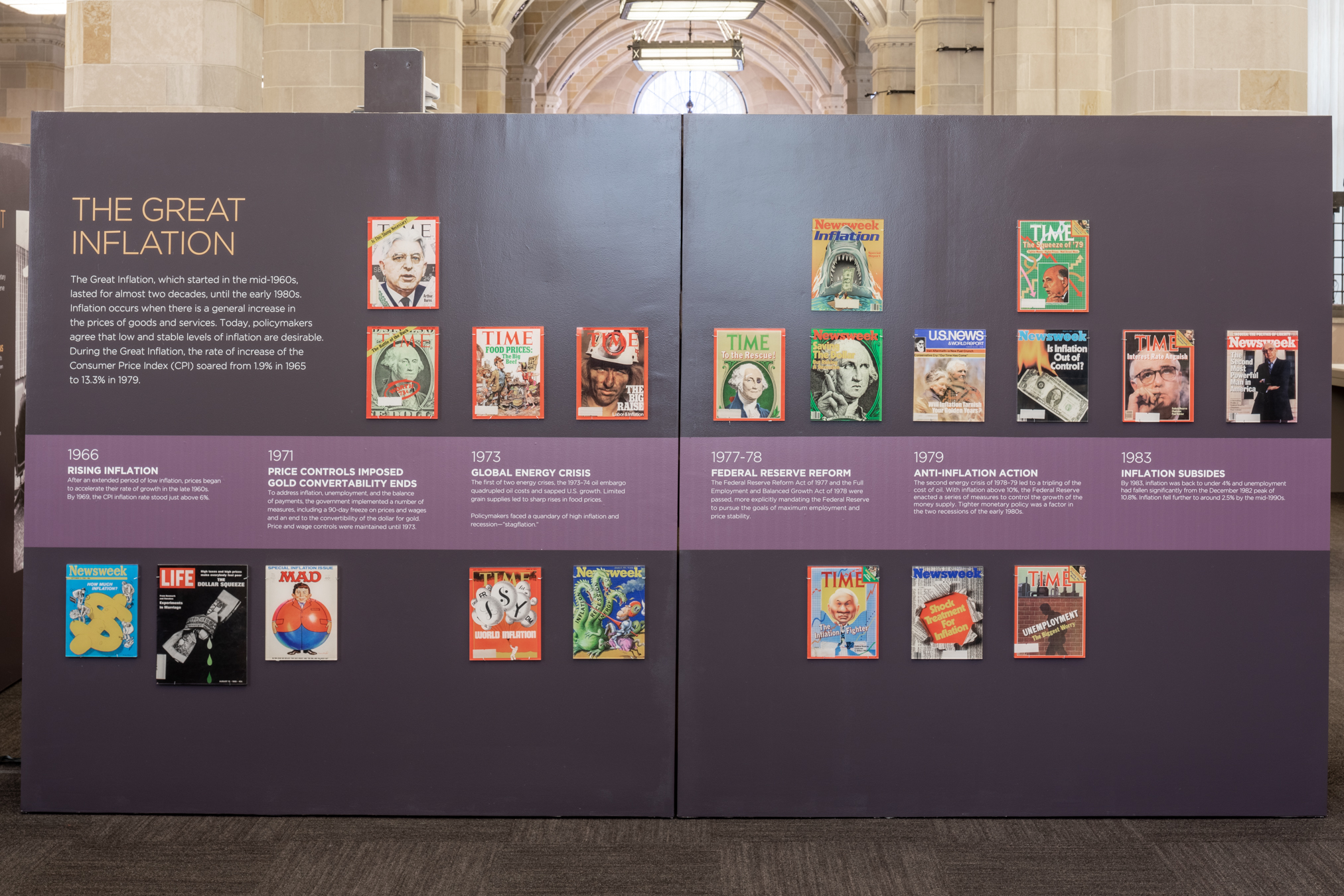
Artifact Fabrication
Custom vitrines showcase a selection of artifacts that compliment the tour. Items were selected based on careful research and aligned to national education standards for economic literacy. Due to humidity, from the building’s lime and sand-stone facade, artifacts had to be reproduced to withstand a wide fluctuation in temperature.
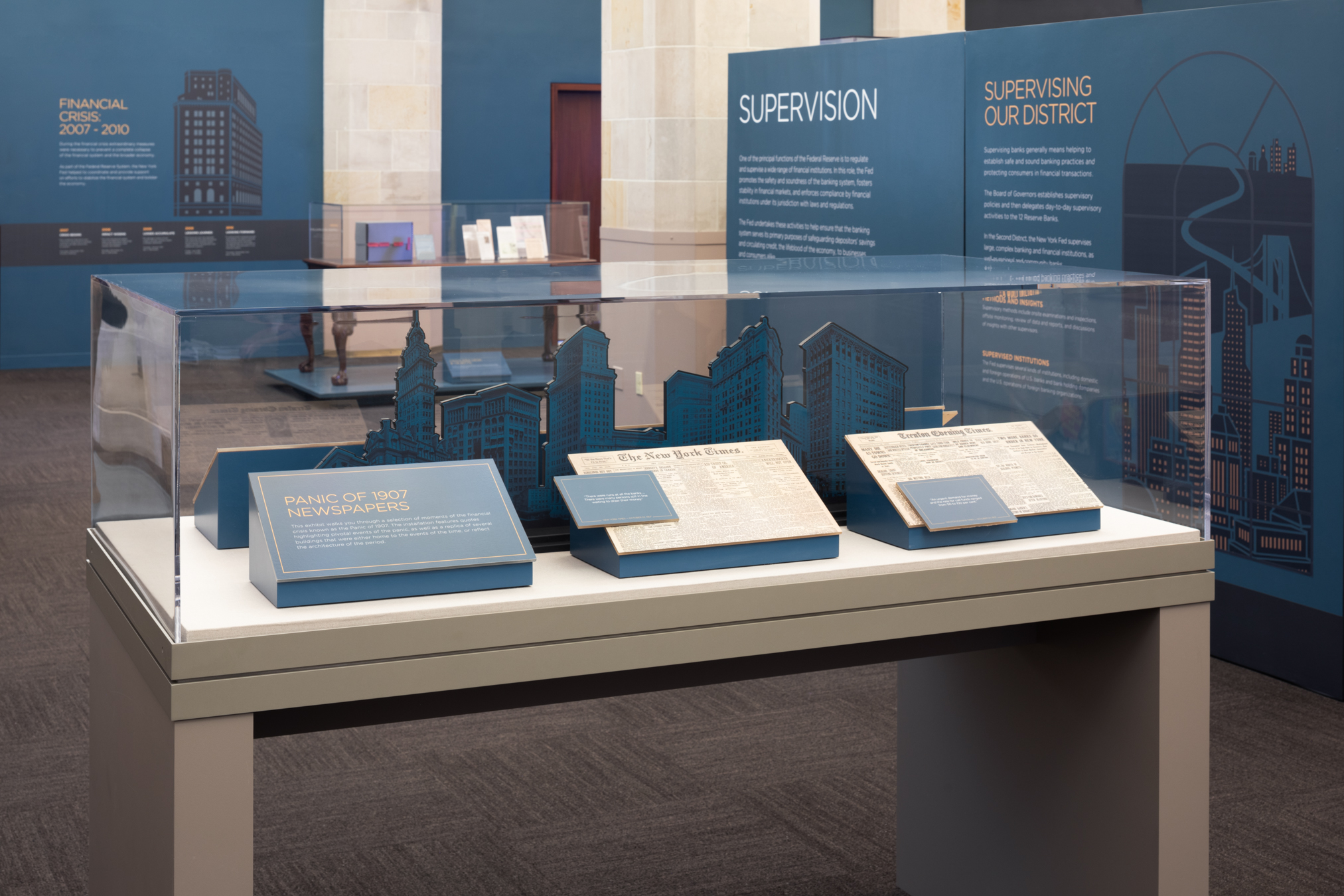
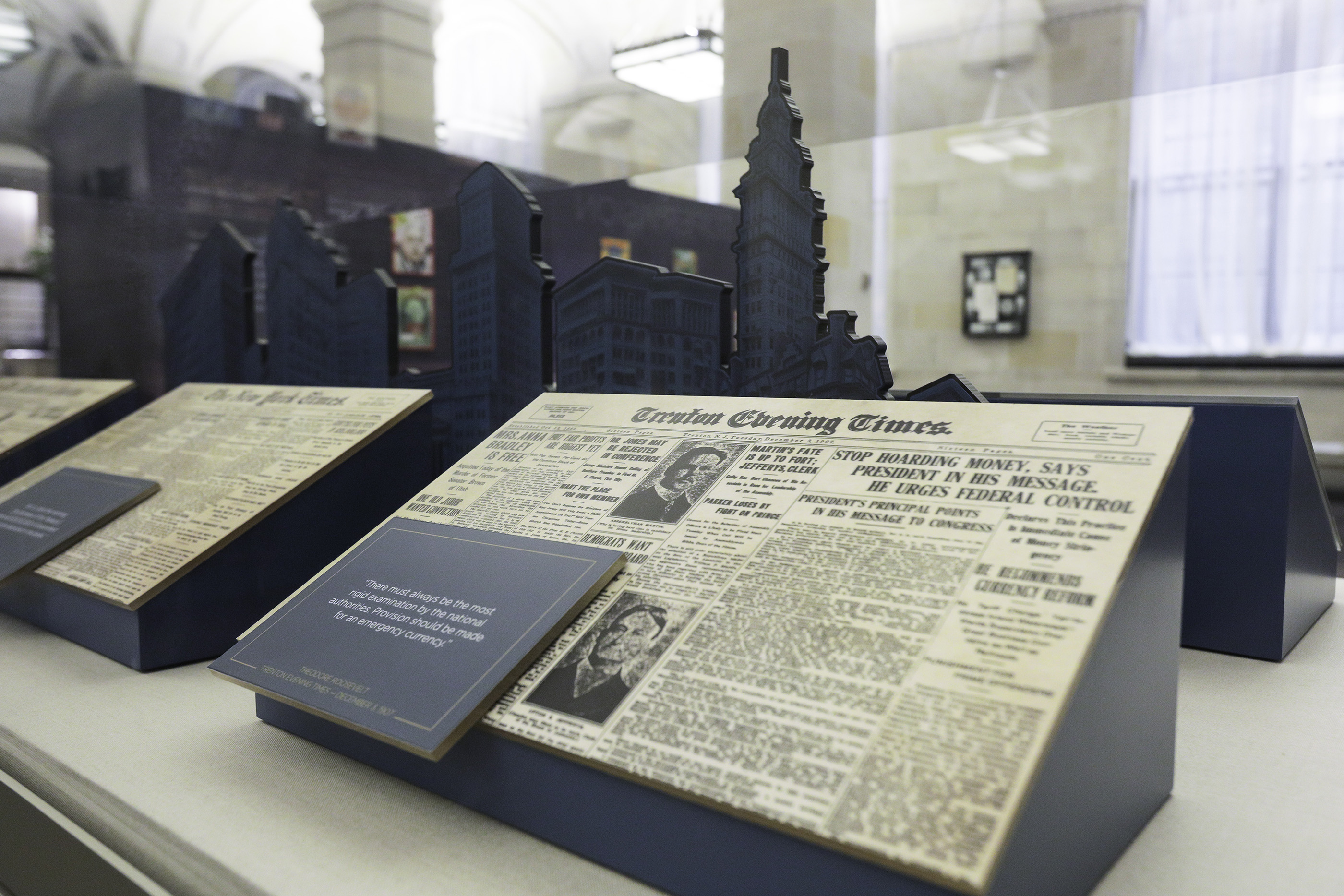
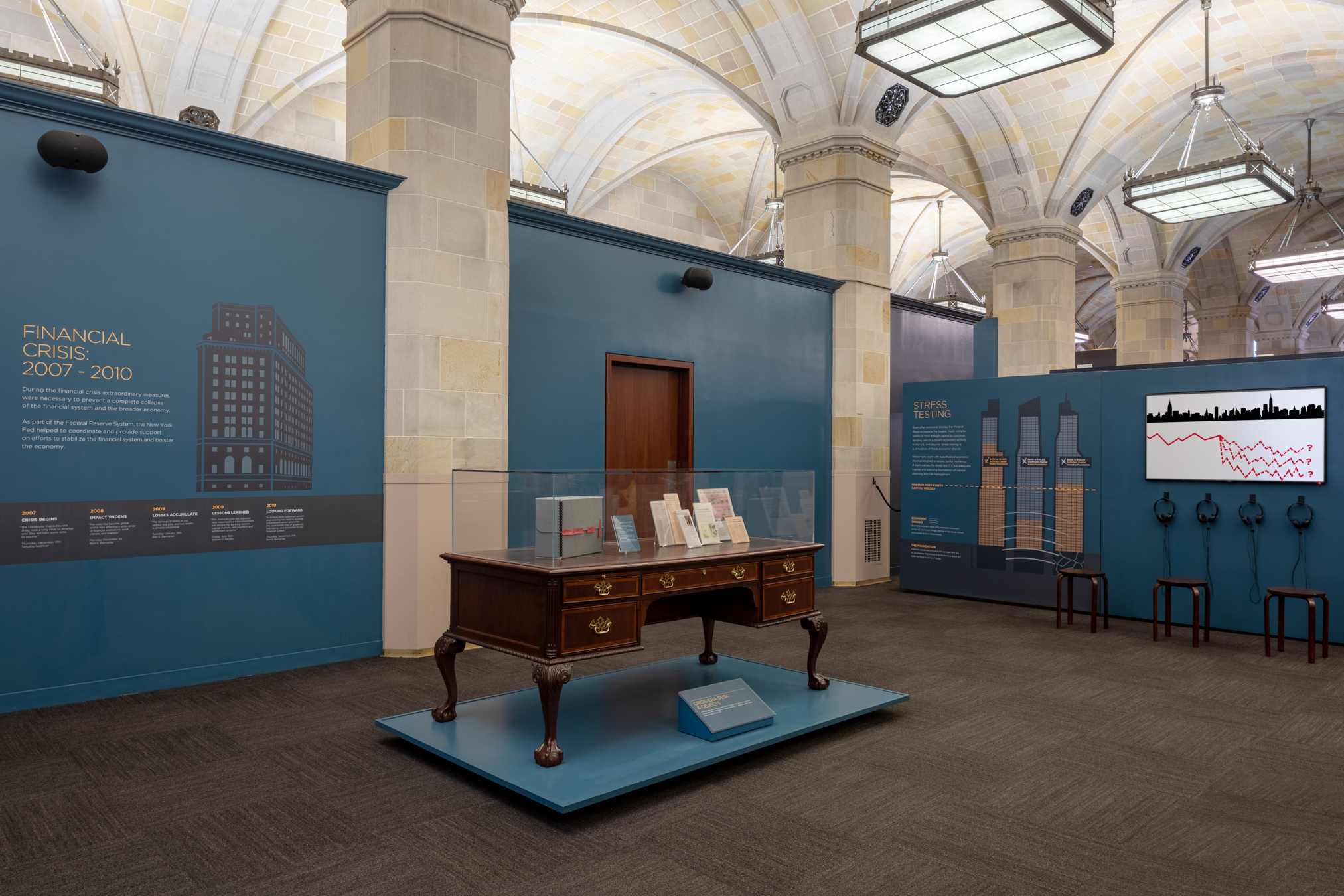
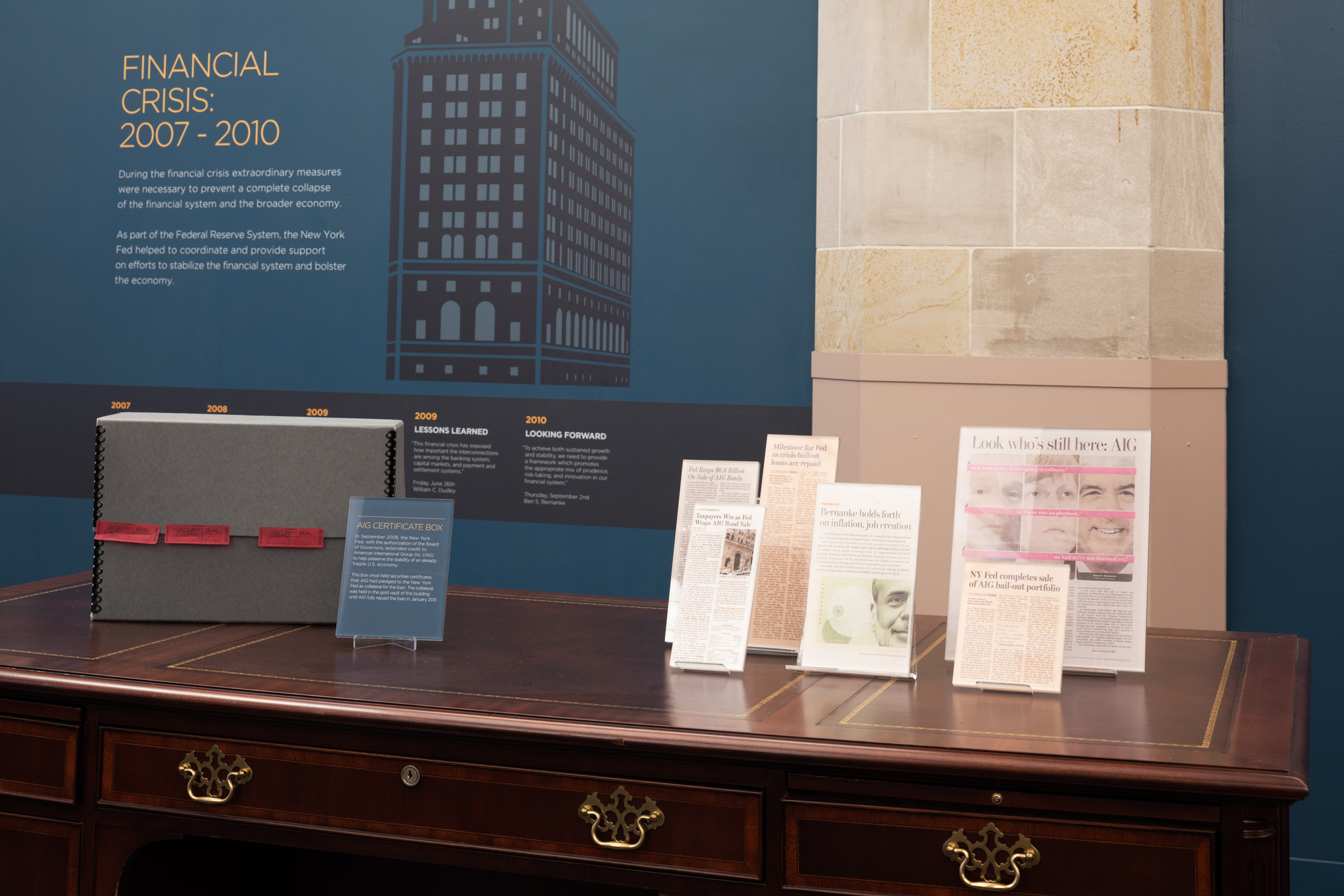
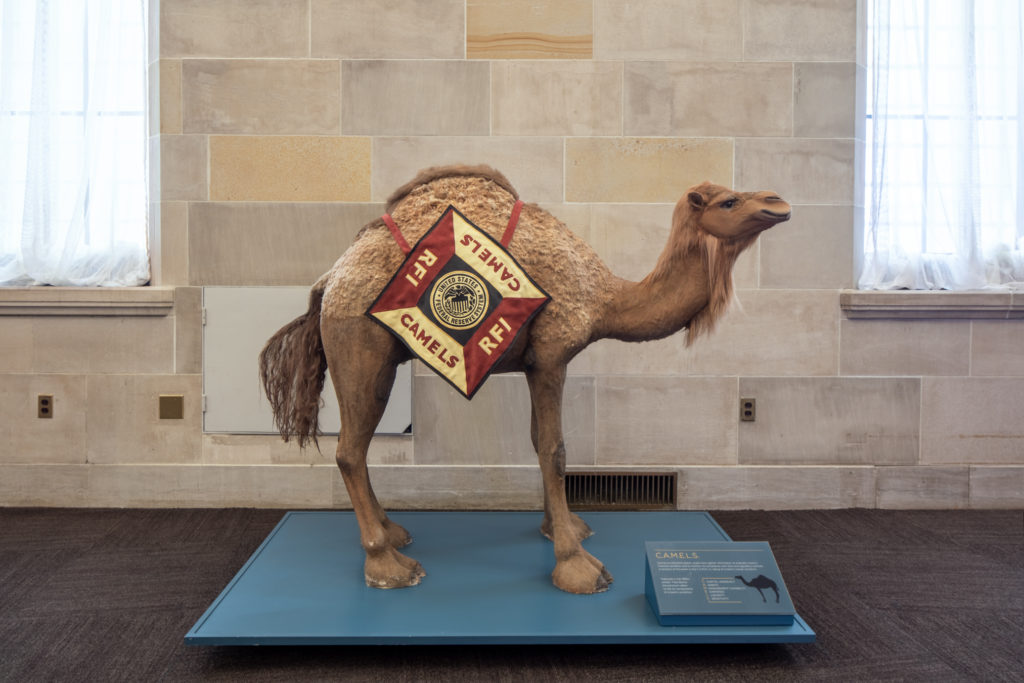
Money Shot
Before the modernization the museum featured two large, bulky items displaying cash. Visitor studies revealed significant engagement with these objects and now serve as cornerstone learning tools on the tour.
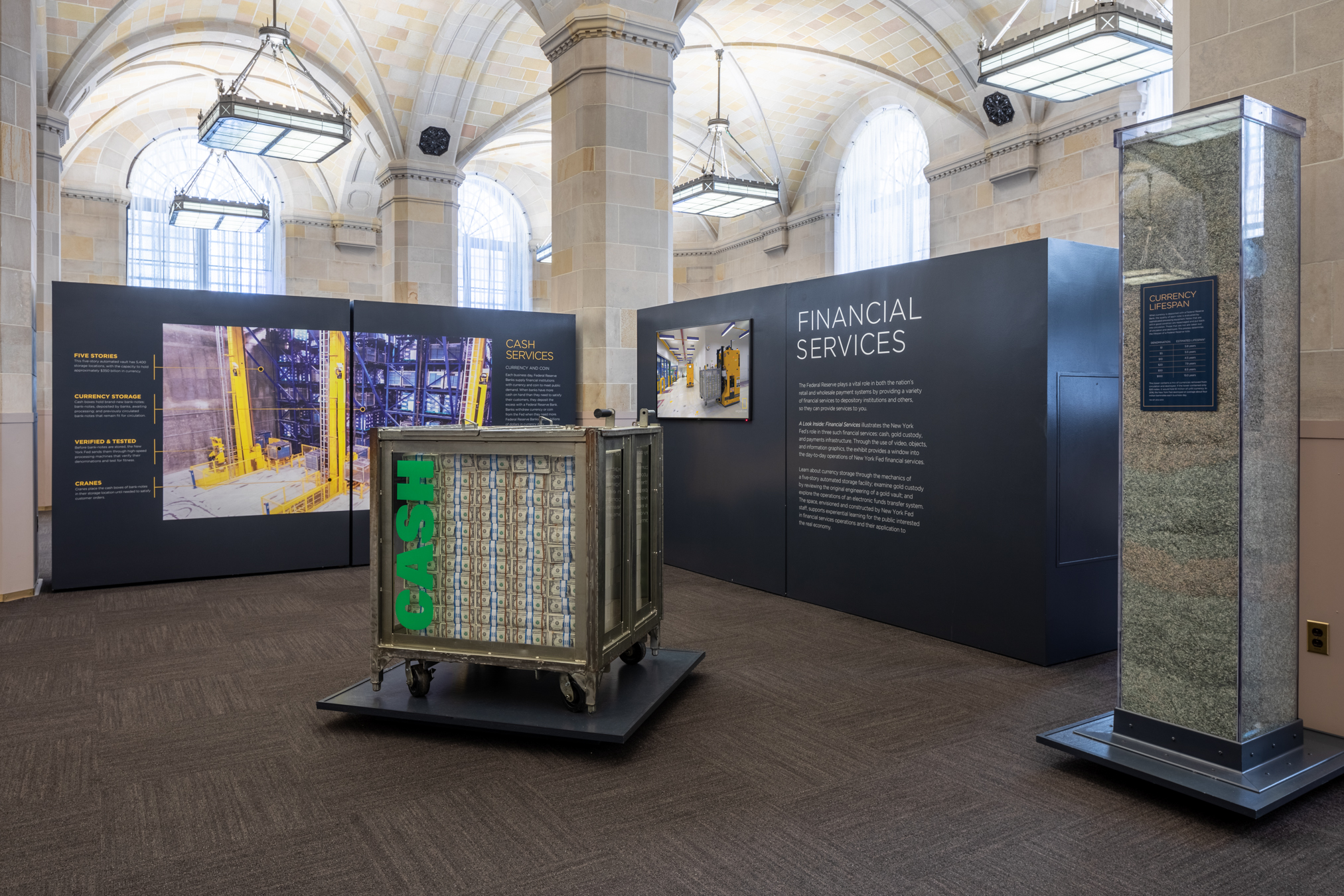
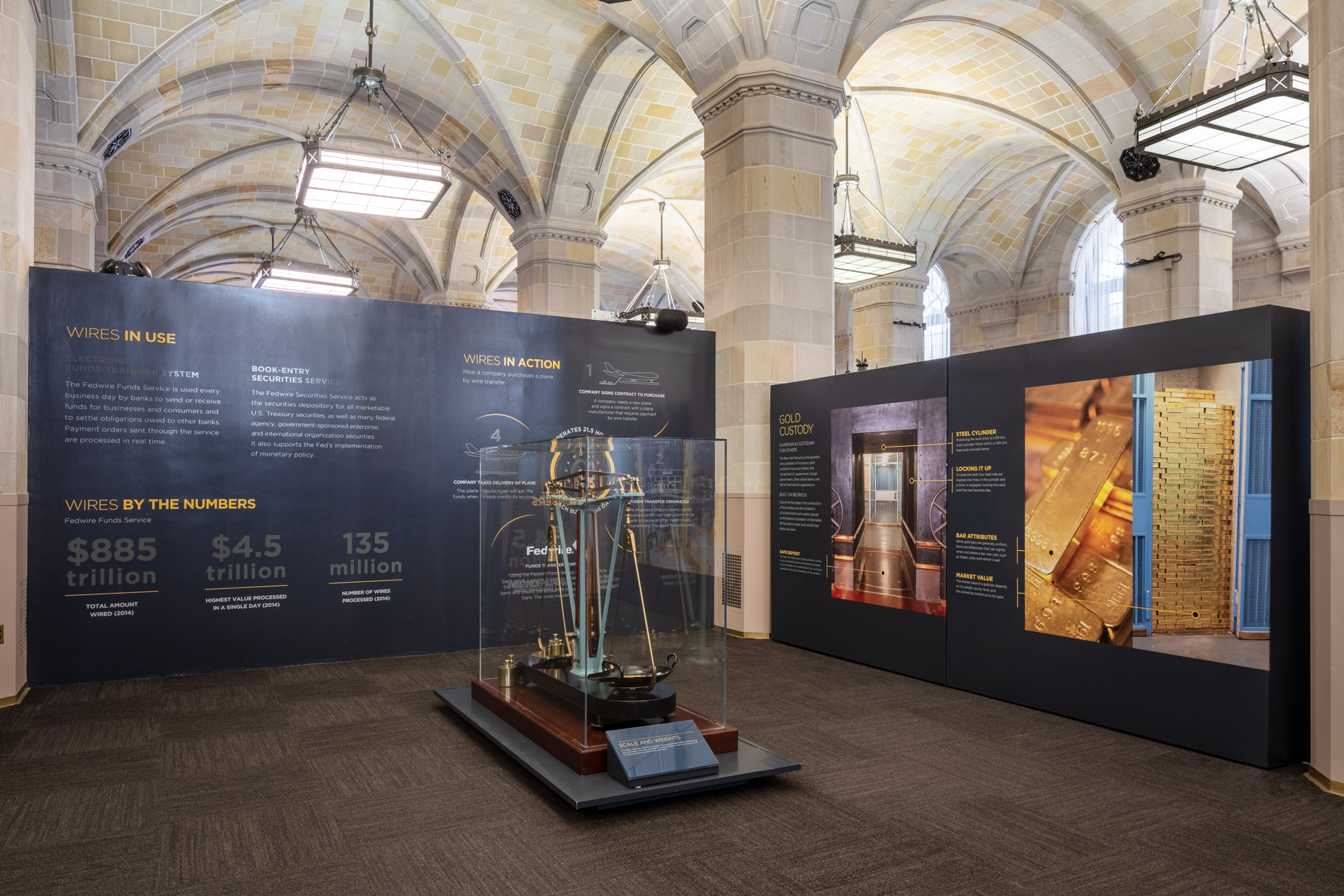
Archival Research
Historical research was completed with a variety of internal and external organizations. The mid-1920 WPA style posters below were discovered in-partnership with the San Fransisco Fed’s resource library, reproduced, and mounted at a larger scale.
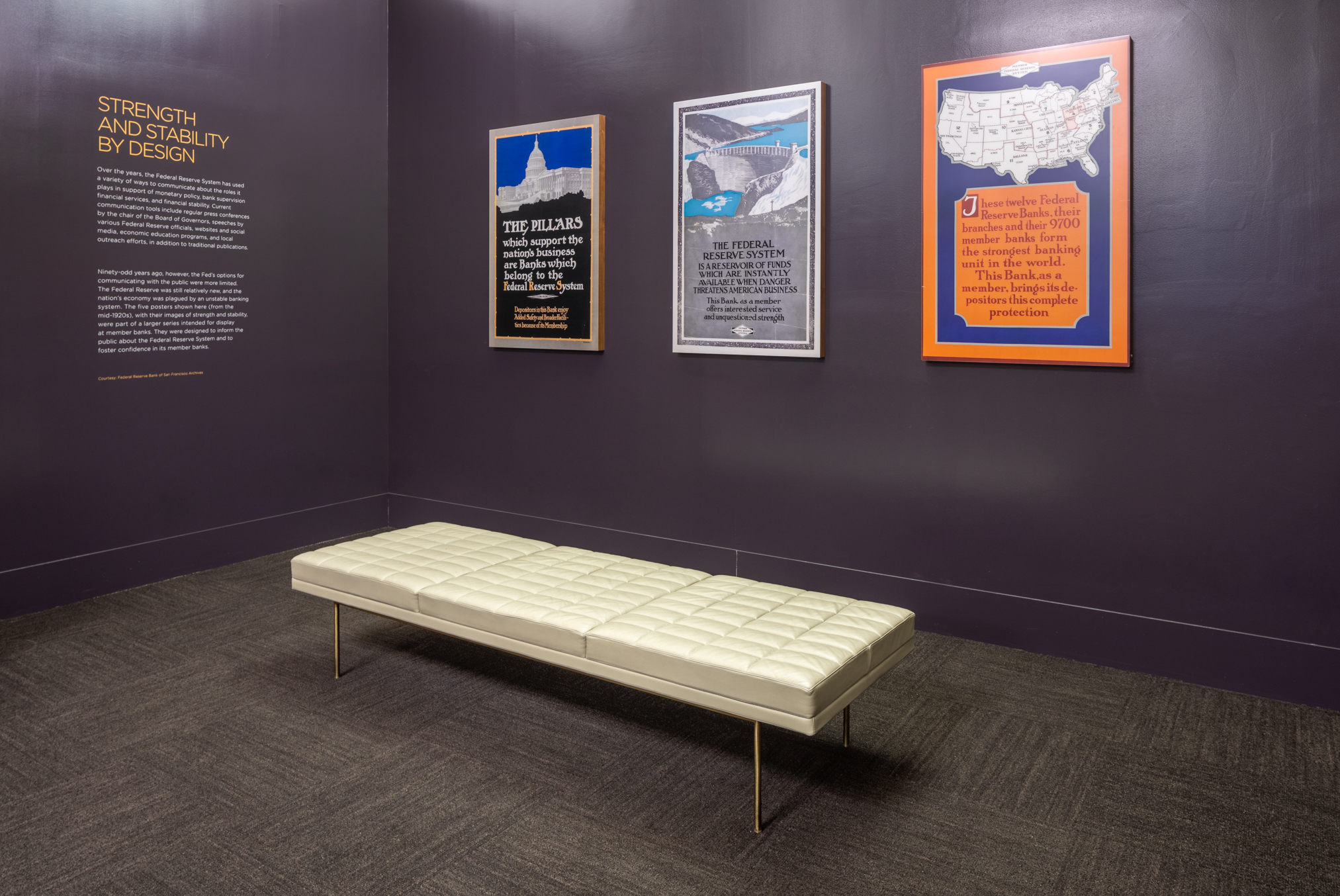
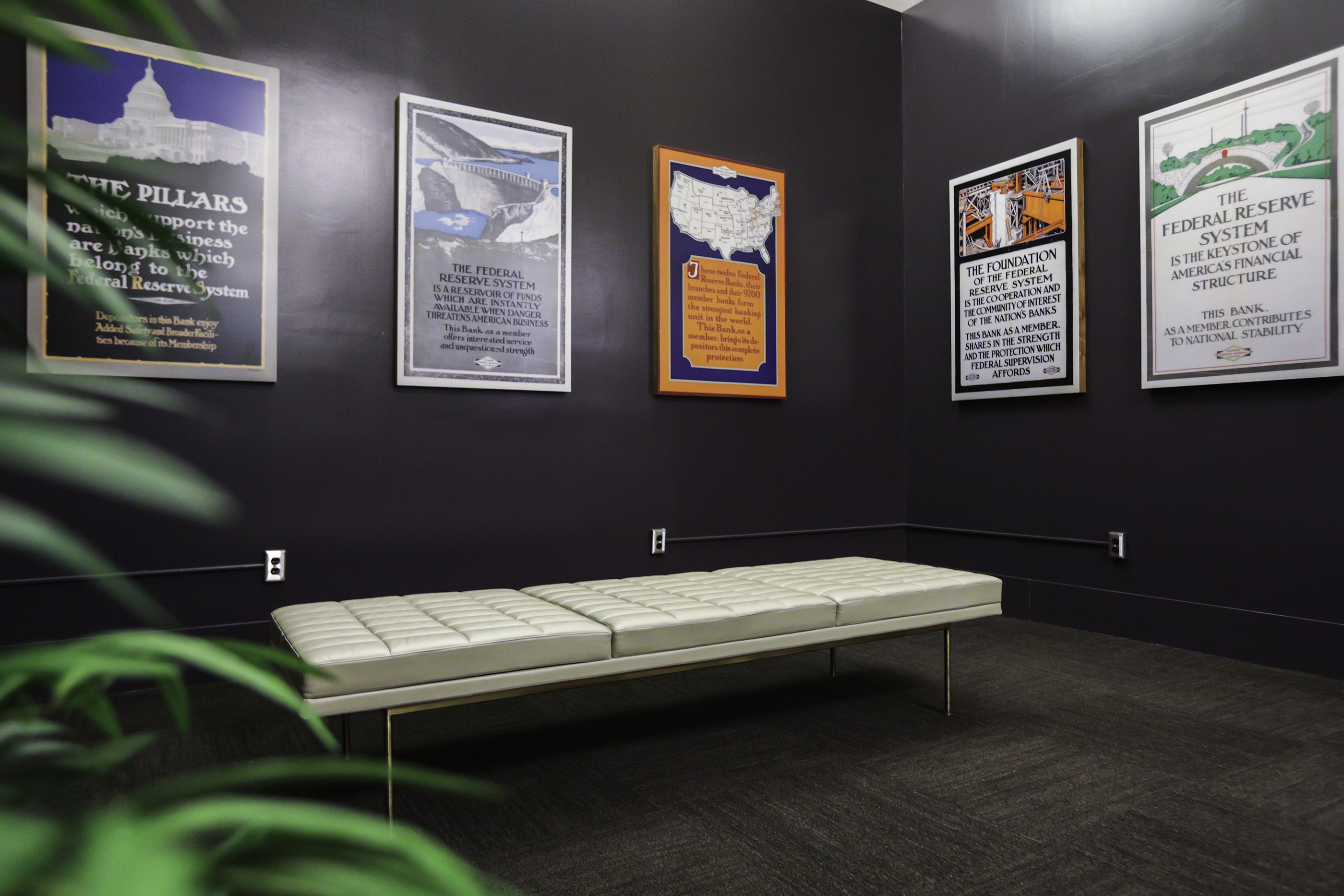
Disclaimer
The views expressed in this post are those of the author(s) and do not reflect the position of the Federal Reserve System. Any errors or omissions are the responsibility of the author(s).
